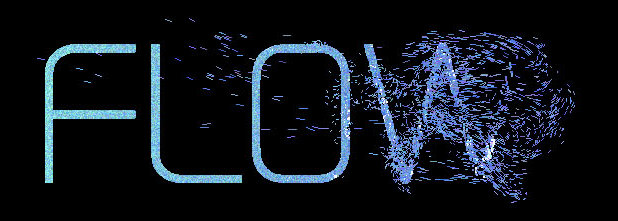G L A S S / F R E E F O R M A R C H I T E C T U R E V I D E O P R E S E N T A T I O N S E S S I O N S
• Winter 2006/2007 • MICHAL BEREŠÍK • FILIP DUBSKÝ • JAN DURDÍK • MILOŠ FLORIÁN • NINA HEDWIC HOUSKOVÁ • PAVEL HLADÍK • ADAM HRABA • JAROSLAV HULÍN • MICHAELA JANEČKOVÁ JEHLÍKOVÁ • PETR JEHLÍK • JINDŘICH KLEGA • MARTIN KULŠTEJN • LUKÁŠ KURILLA • PETR MOLHANEC • JOSEF MUSIL • JÁCHYM PEŠEK • PETR POPELKA • TOMÁŠ ROUSEK • JAN TREJBAL • DAVID VESELÝ •
• Summer 2006/2007 • FILIP DUBSKÝ • ALICE FISCHEROVÁ • MILOŠ FLORIÁN • NINA HEDWIC HOUSKOVÁ • JANA HLADÍKOVÁ • PAVEL HLADÍK • MICHAELA JANEČKOVÁ JEHLÍKOVÁ • PETR JEHLÍK • JINDŘICH KLEGA • LUKÁŠ KURILLA • JOSEF MUSIL • JÁCHYM PEŠEK • TOMÁŠ ROUSEK • MICHAL SMILEK • VERONIKA ŠEBESTOVÁ • JAN TREJBAL •
• SPECIAL THANKS FOR PAVEL HLADÍK, BECAUSE OF HIS WORK AT THE STUDIO •
• Winter •THE AUTHORS OF THE PROJECT AND REALISATION OF THE MEMBRANE STRUCTURE VIDEO DISPLAY IN THE FRAME OF INSTALLATION OF THE PROJECTS OF THE STUDIO WERE JINDRICH KLEGA • LUKÁŠ KURILLA • JOSEF MUSIL • JÁCHYM PEŠEK • TOMÁŠ ROUSEK • JAN TREJBAL AND OTHERS •
• Summer • THE AUTHORS OF THE PROJECT AND REALISATION OF THE MEMBRANE STRUCTURE WEBNET IN THE FRAME OF INSTALLATION OF THE PROJECTS OF THE STUDIO WERE ALICE FISCHEROVÁ • JANA HLADÍKOVÁ • NINA HEDWIC HOUSKOVÁ • LUKÁŠ KURILLA • JOSEF MUSIL • JÁCHYM PEŠEK AND OTHERS •
|
• Transformation of the building industry goes on in another development stage that is characterized by quantity and a great geometric variety of elements. The gap between the possibilities of production and the demands of designersis continually decreasing. Application of digital dates leads towards the generation of constructions which are characterized not only by plane and vaulted, but also by multicurved surfaces /Hedwic Housková: River Side Space Cafe/. Designing requires optimization and automation of reached information by the means of programming, which is projected into evaluation, choosing and upholding varied quantity of components /Fišerová: Finding form, Musil: Work with material/. Movement generated into the structure of the building is added /Smilek: Moving structure/. As unsustainable appears both the expression and way of representing the architecture or urbanism, and so it is necessary to reason about the possibilities of a „graphic space“. Each of the members presents his/her original approach to planning, his/her view of expression and representation. The projects are noted for their original construction solutions: movable tensegrities and membranes from ETFE-foil /Musil: Tensegrity Pavilion/, glass frame structure /Hladíková: Glass House/, self-carrying shell from glass /Klega: Housing of glass/, self-carrying shell from GFK-plastic and ETFE-foil /Popelka: Peak House Cruiser/, hi-tech components from GFK-plastic and a membrane from ETFE-foil /Hraba: MECHA/, foldable and unfoldable strips of sandwich panels /Kurilla: Railway Station, S.O.S., Pešek: Olympic Park Prague-Strahov/, space network structure suspended on archs /Rousek: Aquarius/, Space station /Rousek: CMOS/, vertical space beam with suspended cells /Veselý: Weekend House Rucksack/, prefa cells /Durdik/ and mobile movable boxes of furniture /Trejbal/.
Presentation of the projects was only completed by the means of a video, i.e. by the from that has witnessed about the change in perceiving architecture best so far.
Experiences from the field of designing complex adaptive systems by Pavel Hladík, a graduate from the AA School in London, were a benefit for the activity of the Studio.
• Research of Ph.D. Program • ing.arch. Filip Dubský /Freeform Lighting, www.nolimat.com/ • ing.arch. Pavel Hladík, MA, /Adaptable Systems, www.nolimat.com/ • |
|
|

