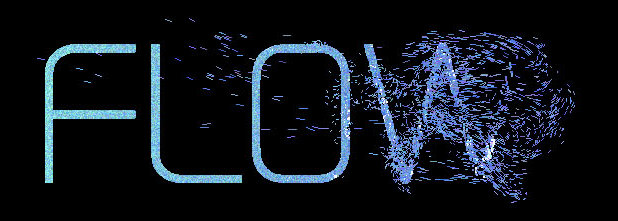Vertical city project is based on previous study of highrise building as well as current conditions in Tokyo. Concept is based on thoughts of metabolists. The structure is grown naturally with no limist, althought the growth is regulated. Algorithm of cellular automaton was used for this unlimited, but regulated growth. Cellular automaton as model of discrete mathematics is used in synthetic biology, mathematics, physics and many other scientifical fields. The whole project in nothing but concept, design, possible answer for questions such as how can current megapolises react on overcrowded conditions, what are the possibilities of ultrahigh skyscraper, how can a person use algorithms in context of local milieu, mentality and many others. The width of this topic is enormous and to get more into it, it would need to make a whole new project, execute simulations, analysis, precise design of structural system etc. But this is not the aim of this project. Therefore the detail correspond the with the enormousness of the topic. Project of Vertical City doesn´t want to show final solution, answer all questions or show final version, or even specify construction and its detail. It just tries to stay conformable with principles of impermence and incompletion...
More on: Etienne Eve - Behance
I welcomed the project for the title theme, because the student Ivana Plecháčová is a member of the generation that does not confess primarily the local way of life, but she completely takes advantage of the growing globalization. She is constantly in motion, once resided in Norway, for the second time in Switzerland, and them for instance in Japan or in the USA. Moreover she is a part of the generation that has about 70 years of active life ahead. She will thus be confronted with the truth or falsity of forecasts in the sense that around 2050, 75% of all the population will live in the cities. This idea even now raises thorny questions of where and how the people will live and work at increasing density, how the communication, transportation, and energy, water, and food distribution will work in the cities. Therefore at present a considerable part of experts pay their attention to the Internet of Things which should, in a layman´s terms, enable electronic communication with objects of everyday needs. In the future this tool could, among other things, help in monitoring the pulse of cities, it could regulate the density of traffic and ensure an efficient operation of the buildings.
The concept of the project comes from the principles of Japanese Metabolism and thanks to the application of the algorithm of cellular automata (CA) it is based on unlimited, but yet regulated growth depending on exterior and interior conditions. Selecting a CA is an iteresting case for further deepening the concept by means of professional optimization software /construction, climate, floor areas, finance, etc./, because the visually characteristic design of the building will remain. Among other things the concept represents a possible response of the Tokyo type of megapolis to the questions of overpopulation, low algorithmus can be applied in the context of „local“ environment and local mentality. The level of sophistication of the project corresponds to the scale, it has no ambition to the present a final version of solving problems, or perhaps definitively to determine the type of construction. In this stage of processing it operates in accordance with the principles of Japanese drop out.
In this context it is necessary to realize that at present the form of office space is affected by the rising generation Y that needs conditions and a background for creation, but on the other hand they are not inherently hinked to a specific working place. They perceive strong social responsibility, as well as the environment. They particularly welcome the variability, the degree of natural light, terraces, modern equipment and technical facilities. Two extremes – separate and open offices – cease to satisfy today. Progressive companies, such as Google on the one hand, or Yahoo! – and on the other hand Skanska promote interior layout, so that the employees can choose the area in which they could work best at the moment. The condition of the concept of aktivity – based working is a wireless technology equipment /Wi-Fi/, a smart phone or tablet, which allow free movement during the working day. The increase of work effort and creativity can further accelerate the sharing of environment with equally talented people from other companies. In short, by the fact that the working technology becomes increasingly more mobile, the Exchange of information and knowledge is getting continuously, and as a result, figuratively speaking „offices“, „shops“ or other „activities“ are coming back to the streets where they had come from.
I therefore welcome that the author has conceived her „vertical city“ as a certain type of ultra-container that is ready for its „inhabitants“.

