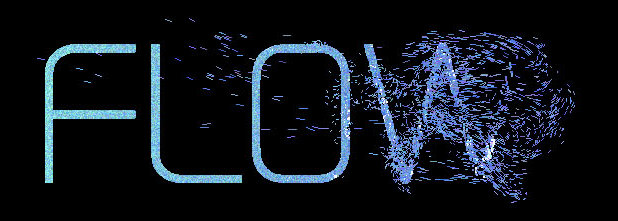Daniel Vejstrk | Moving House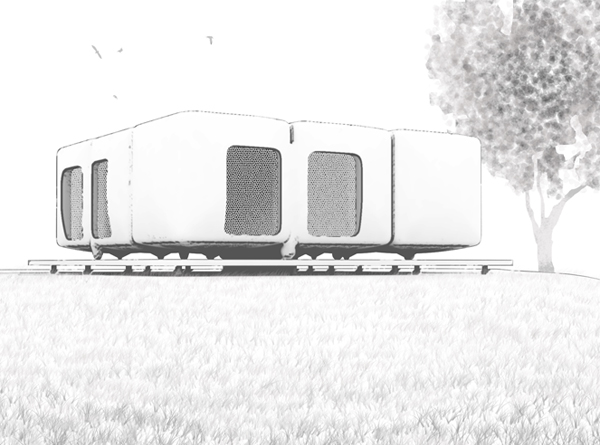
Student Daniel Vejstrk chose to handle a Bachelor´s implementation project as a study of a house whose concept is based on examining the impact of the interaction of movement and an operation-layout design. The task of the work is an experimental house project for building permits situated on undeveloped land with nature trees in the part of Víska on the outskirts of the village of Horní Chrastava in the Liberec region.
The house is designed as a two-storey house embedded into the sloping land. The figure of the house consists of nine cubic rounded cells that have the possibility to move around the grid plate of the terrace, based on the souterrain. The posibility of using movement in the architecture of the house allows its residents to respond to daily, weekly and seasonal operation and climate changes. Opening and closing of the figure of the house is affected by the static and in central position situated cell which the spiral staircase is passing through and which has in rounded corners located „piano“ hinges to facilitate the movement of the other cells; at the same time the hinges anchor the rounded edges of joining out nearby moving cubic cells. If necessary, in the hinge positioned electric motor controlled by an electronic system allows individual cells to rotate about their axes. Under the cells and hinges the „air“ pneuwheels are situated, which transmit the movement and storin into a steel grid wthin the structure of the terrace slab. Besides the just mentioned system, the cubic rounded cells located along the perimeter have also another integrated system based on „eject“, in order to further increase their usable space by extending it. Opening of the cells creates atria, which are covered by deployable grids coated by a membrane.
The residential area with main facilities is situated above the ground and the commercial zone in the formo f a veterinary surgery and supplementary facilities are located under the ground. Access is possible with wheelchair access ramp to the souterrain and then by a staircase to the elevated living area /on the groundfloor/. The house may or may not have an internal continuous space connected by a staircase. It depends both on the „mood“ of users, whether they want to spend time together or separately, and whether is is necessary to maximize the use of floor area and cladding. The closed compact figure of the house can transform in a mutually shifted configuration of individual rounded cubic cells. External and final finish surface of the envelope can be left in colour of „wood“, or alternatively coated with photocatalytic paint.
We live in the time of continual evolution of the Internet, which of course puts entirely new requirements on the Internet. Among other things there is the notice of the shift from mass production to mass customization, or adjustment to a measure which represents a new stage of development.
The support system of cubic rounded cells represents an original sandwich heat-insulating structure composed of to a measure milled and carved transverse and longitudinal ribs of a wood-plastic composite. The grid structure is clad with the same materiál and the inner space between the ribs is filled with PUR foam. The individual cubic cells are pre-manufactured, imported to the site and to the final figure assembled on the site of the allotment. |
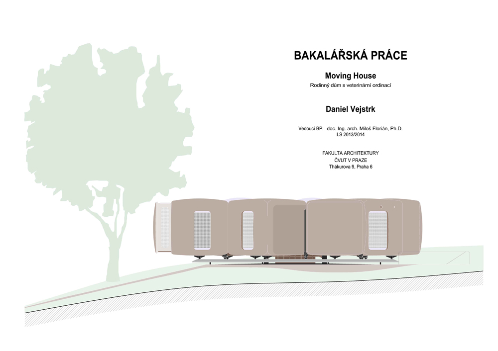



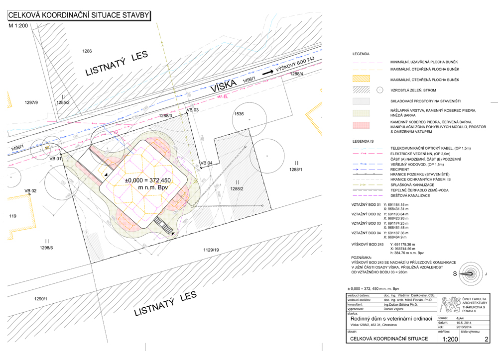
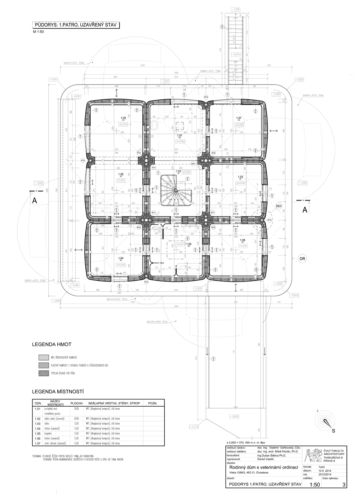

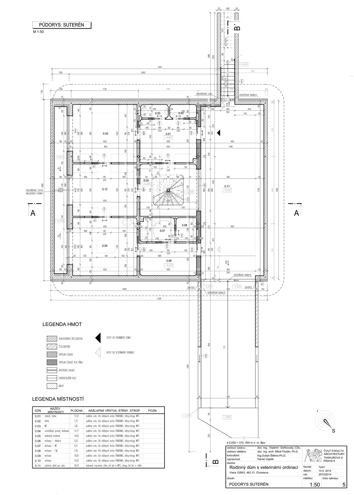
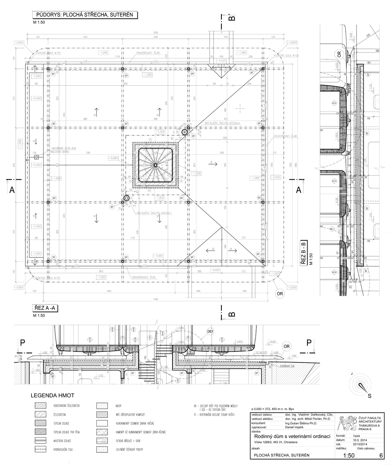
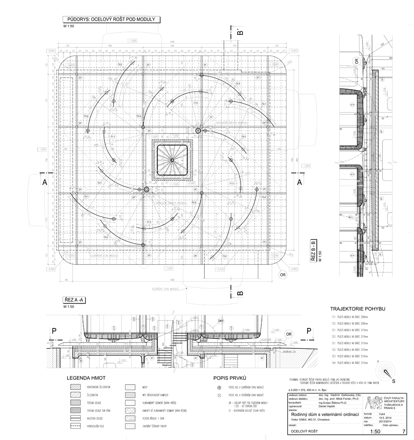
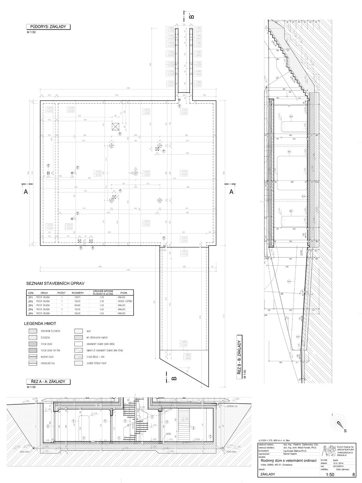
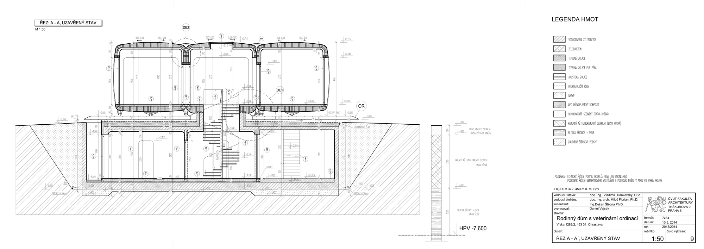

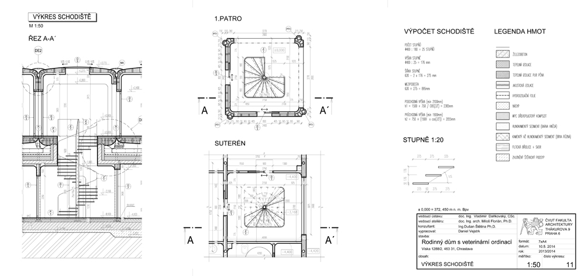
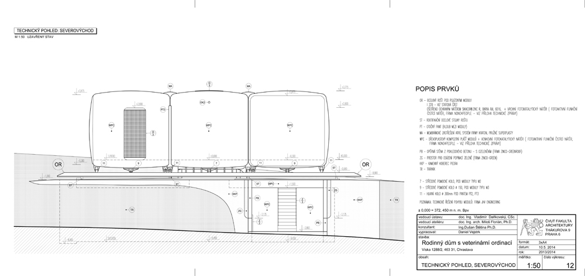
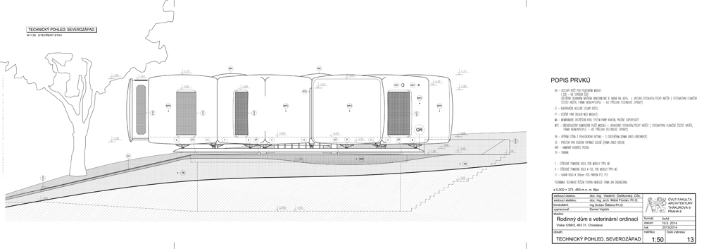
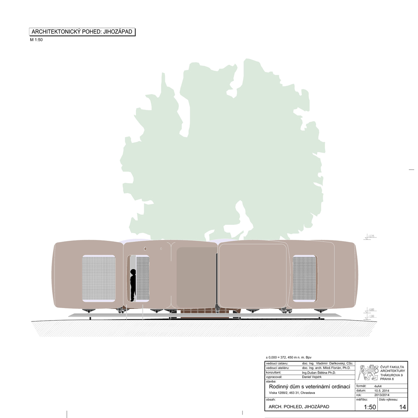
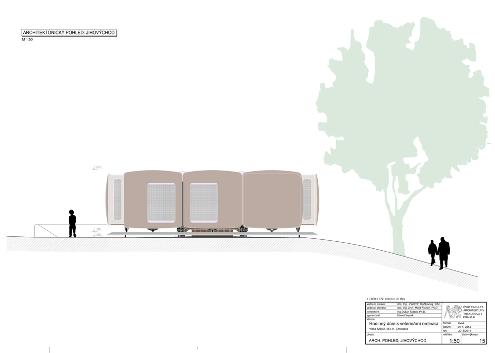
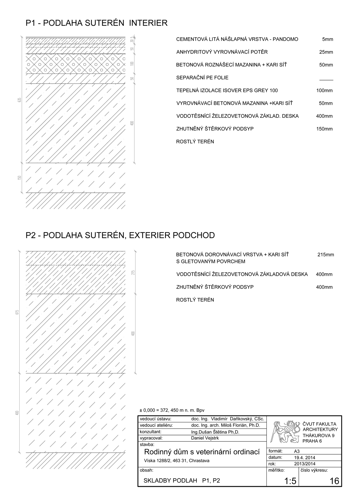
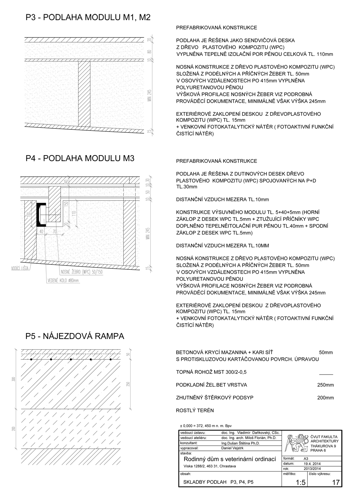
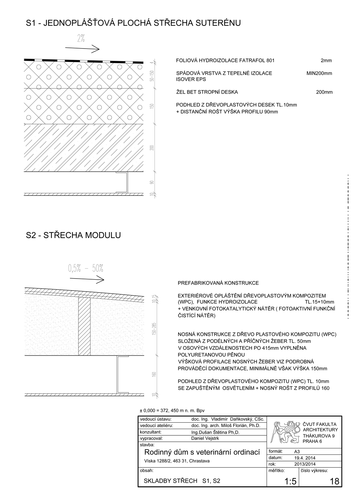
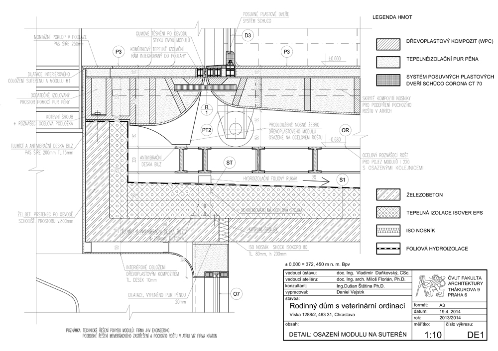
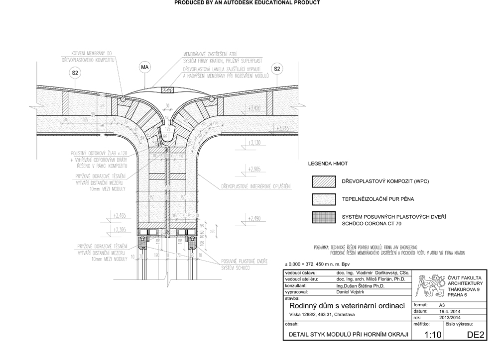
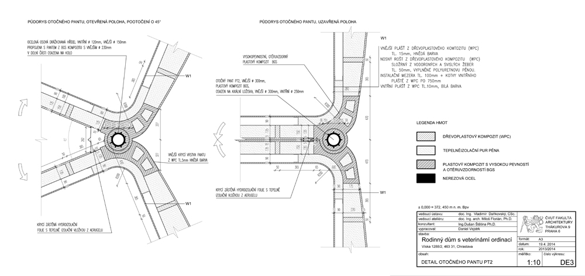
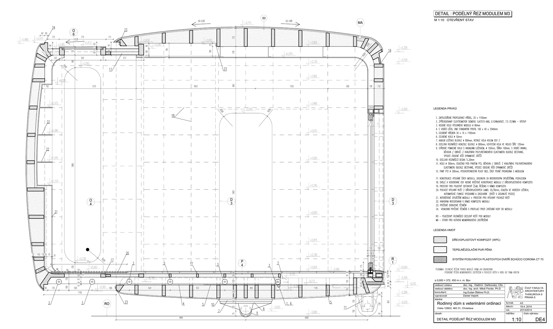
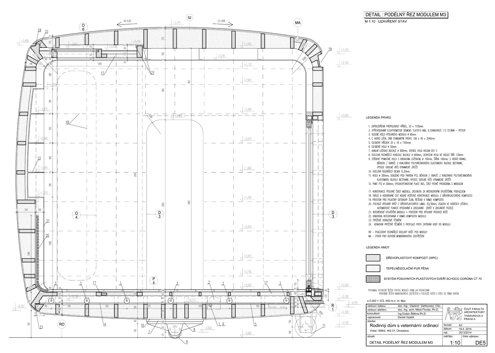
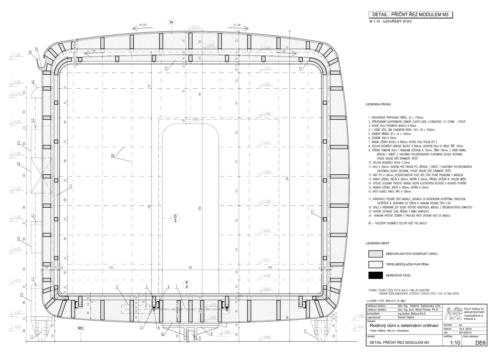
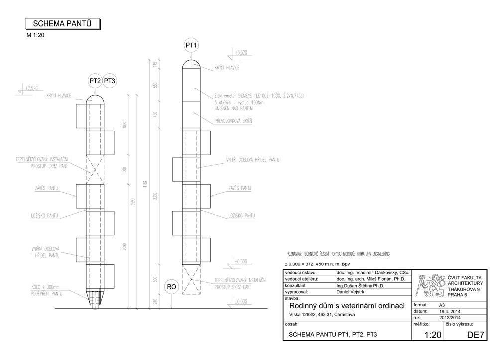
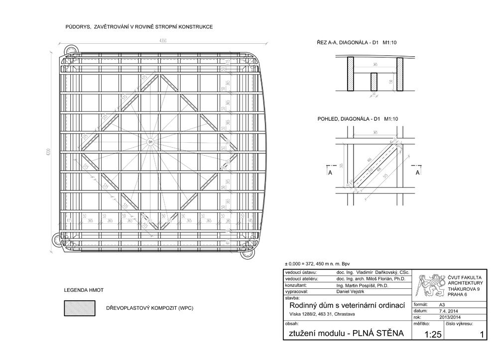

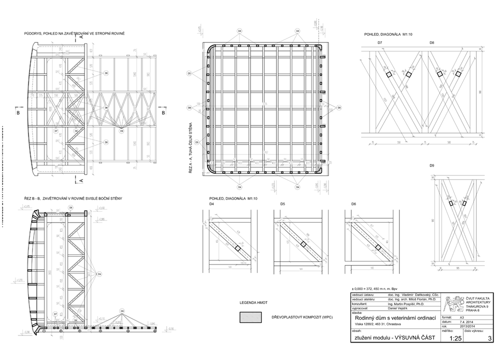
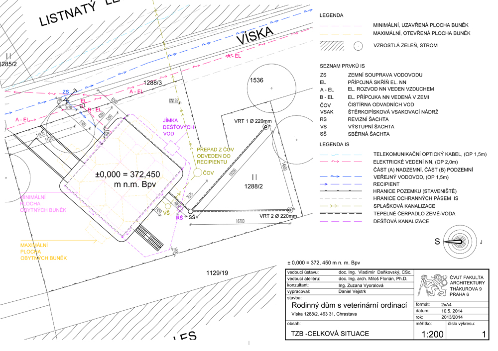
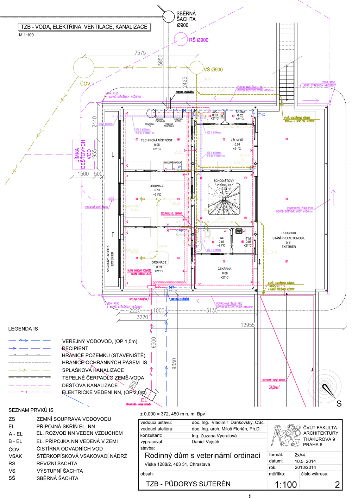
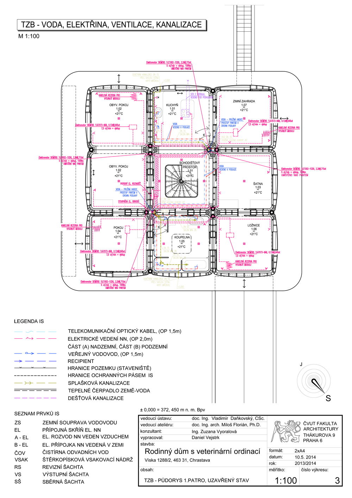
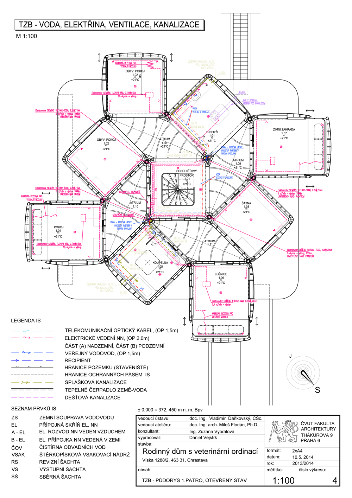
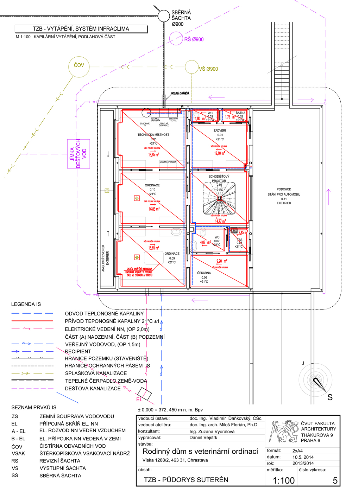
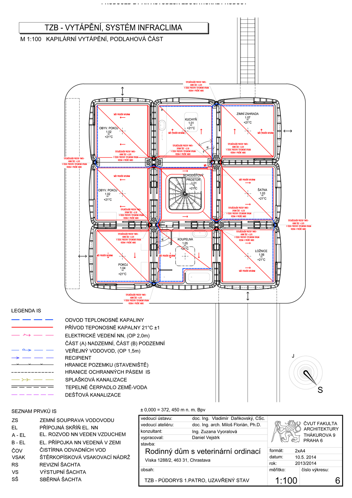
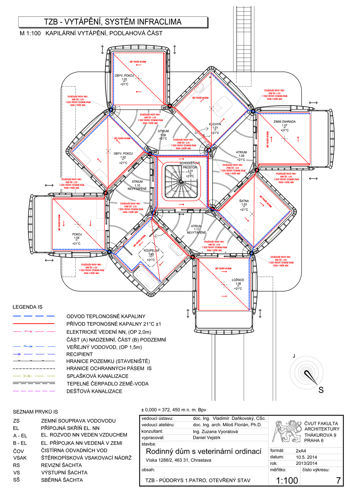
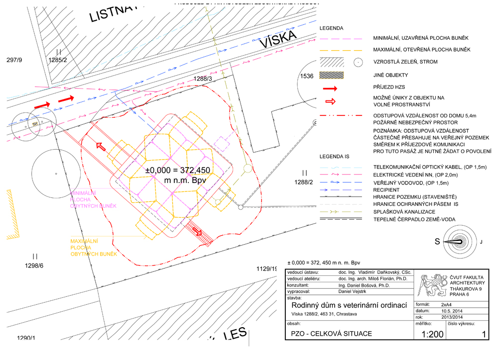

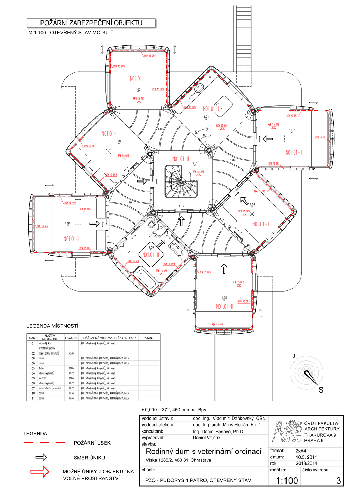
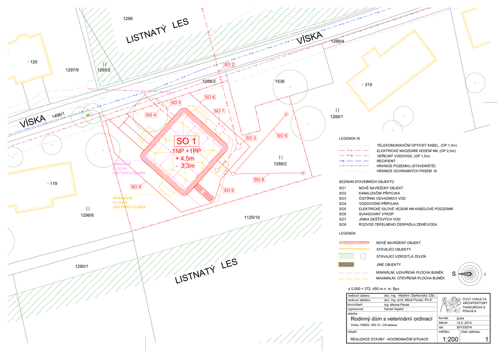
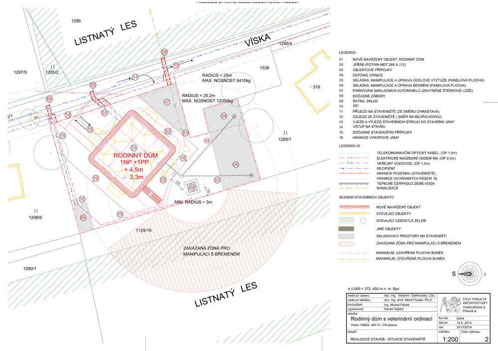
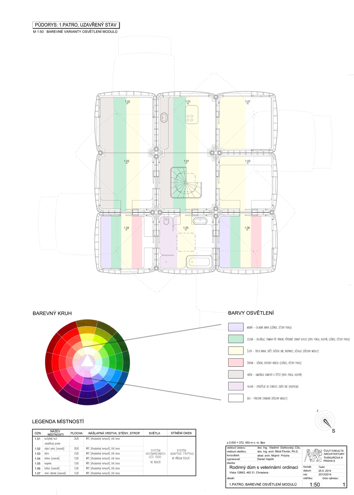

|
