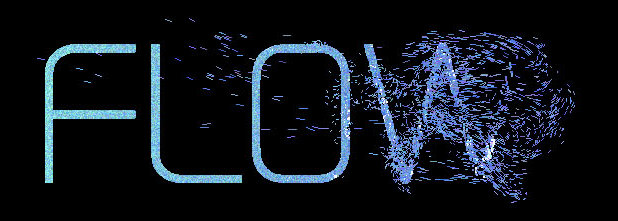Praha Letná, Czech Republic
HISTORICAL RELATIONS
The site I have chosen for building the pavilion of Slav Epopee is still inherently linked to a monument from the time of socialism. The statue was removed, but its roots that form the pedestal still remain. Personally, I do not find these pedestals strong in symbolic terms and suggest to remove this existing pedestal.
MATERIAL SOLUTION
The inspiration for the design became a symbol of the Möbius strip as an endless loop we must repeatedly recollect our history with, and our connection to our roots. It is a way of dominy up, from the two-dimensional strip of paper, one level higher-to the three-dimensional space, in an architectural form.The matter is a never ending, spiral strip.
FACADE SYSTEM
The façade is formed by mutually connected articulated triangular surfaces of the skin on the principle of Japanese origami folding. By changing the mutual angles during the day an ideal lighting of the gallery is maintained with the diffused natural light emitted through the layers of the skin.The skin is controlled automatically on the base of thermal fluctuations of its individual parts and on the principle of a bimetallic strip.Thus was also the external dynamics of the building achieved, which is changing both the shape and the pattern of the façade.
METHOD OF DESIGN
Work on the project mainly consisted of examining the structures of Japanese origami puzzles that form integrated systems of folded surfaces. Principles of these structures fascinated me so much that I tried their application in an architectural design. Using these properties on the skins of buildings brings new opportunities for them. There are especially possible changes of transparency, adjustable heat losses and gains, changes of the area of the skin and thus also of the volume of the building, and all this in the course of days, hours, minutes or even smaller units of time. The great advantage of such a skin is, among others, the possibility of generating organic forms, although the façade is composed of only a few recurring surface shapes, which facilitates its manufacturability significantly by the form of prefabrication. The structure is therefore a modular architecture, but its major drawback-drabness-is removed.
However, the designing of such a building requires a different approach of the architect not in the idea itself, but also in the processing of project documentation. Condition is the ability of creating a parametric 3D model, generated on the base of algorithms representing a combination of basic physical properties, as well as the creative will of the architect.
Maquete presentation
