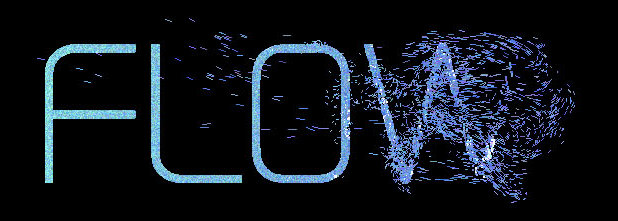The project is aimed at the problems of lighting in the context of high-rise buildings. It is formed by a lot of parametric hexagonal cells for living and working. It was designed from the inside out and is built on the principle of a few ideas:
- locality
- interior light
- energy
- exterior light
- cells and their function
- constructions parametrically generated
- process of modelling by a script
Light is a complex phenomenon that gives us thermal energy and visible light and allows to see and to be seen. To create a pleasant, healthy, and sustainable place for living and working, natural daylight has to be present throughout the whole built environment – in the inner space as well as in the outer space. Because some of the architectural goals are in contradiction (e.g. we want shadows in summer but open spaces in winter, we need light in streets but buildings cast shadows) my project focuses on important light issues in connection with a high rise building. It is made of number of parametric living or working hexagonal units. Due to its shape and facade elements it brings brings natural light uniformly to the whole living space as well as it allows passive warm air ciruculation.
The idea of a multi-purpose high-rise building using the properties of daylight and natural ventilation to eliminate its own energy intensity has been transformed into the award of a diploma project at an interesting location near the historic centre of Prague at the fork of the Highway body, opposite the Congress Centre.The author is presenting a project which is based on the optimation of external and internal structures of the architecture of the construction regarding the selected location, light and air circulation.
Light is a complex phenomenon that brings people thermal energy and visible light, which allows you to see and to be seen. To create a pleasant, healthy and environment-friendly place to live and work, the natural daylight must be prezent throughout the environment in which a man moves-in the inner as well as outer space. Because of that some general architectural plans are in opposition-shadows in the summer, open space in the winter, light in the streets, buildings casting a shadow-the project of the author is based on several independent and simultaneously overlapping ideas aimed at the application of light in the context of a high-rise building.
So as to describe perfectly the work with light and air into his solution, the author had to choose the appropriate construction in the form of a sandwich structure, which, on the one hand, is characterized by high strength, stability, and on the other hand its filling, in this case of hexagonal design, allows the control of light into the interior and of the flow of air at the envelope of the structure.
In case of office cells the filling of the sandwich structure in the form of a honeycomb structure is covered with a transparent polycarbonate, because the office cells create an open „open space“ by means of light cells, by their hexagonal grid and their transparency.
In case of residential cells the interior rooms are illuminated by daylight through a system of anidolid lightguides on the walls and on the ceiling.
In both versions the interior has a dynamic lighting depending on how the sun changes its positron in the sky during the day and thus illuminates different parts of the lightguide system with greater intensity: light ducts lead the light captured by a system of parabolic mirrors to the inside of the cell. The system of parabolic mirrors on the one hand works as a static heliostat and on the other hand allows to concentrate a portmon of diffuse light, because it is able to capture and channel the input range of the angles at which the light rays ester the duct. At the same time in low light conditions it allows to switch on an artificial light source and to expand this light evenly throughout the cell area. Based on the graph of the average outdoor temperatures the author set two dates that were crucial for determining whether the upper cells were open to direct sunlight or not. This is solved by the inclination of the relevant part of the façade that was derived from the stereographic diagram of the sun for Prague.
The result represents the first domestic project on the principle of a prefabricated sandwich construction as a support structure with integrated additional functions. A well feasible and dimensionally differentiable cellular structure of the building forms at the same time, after the assembly, both exterior and interior of the construction in itself.
The diploma project is generally characterized by detailed solutions of the contents of the award at all levels. Complexity of the solutions is achieved by the fact that the author has built his work in the project on application of a specific design method with emphasis on an alternative assessment of static assemblies of prefabricated sandwich cells of hexagonal shape building the whole supporting structure, on the distribution of natural ventilation and conveying of diffuse light within the structures of cells, which itself is noteworthy. Unquestionable contribution of this work is both the application of so called feedback of the results of computer simulations into the shape of the planned building, and an excellent orientation of the author in the subject, techniques and tools of the contemporary design, which lead to the convergence of civil and mechanical production due to rising demands for its precise implementation, depending on the development of innovative systems.
Model presentation
