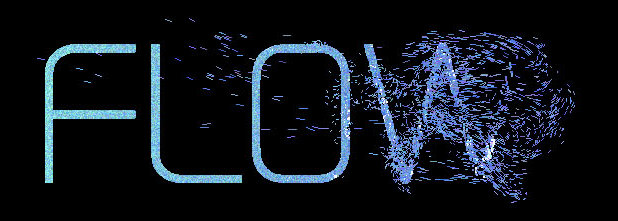A location in Plzeň /Pilsen/ with great potential is defined by the block of Culture House and the area between the main railway station and the historic city centre. This location is bordered by buildings of the former spa and a health centre, the department store Tesco and the office house of the Czech Police. Overall this is a messy and very neglected area, which suffers from lack of duality cultural, commercial, administrative and other activities, completed by an adequate number of parking places.
The author of the work took the oportunity, when the city of Plzeň is seeking the title of „Europian Capital of Culture 2015“, on the proposal of a generous town-planning study of the site as a multifunctional cultural complex, which is developed in several stages: from analyses of the locality through planning the composition, and multifunctionalism of the newly planned buildings, and then to the details of façades and their effect in the interaction of exterior-interior.
The intention was to propose such forms of buildings that do not work at the expenses of green, but their composition with shapes the idea of the parterre as a park support. The planned complex is the „second phase“ is a classic house associated with the terrain around the layout, and then the „third phase“ is personified by the buildings levitating above the ground. Selected and in the diploma work presented „second phase“ seems to the author in the moment of knowledge and preparedness of the local inhabitants as the most natural, as a solution based on the natural types, in which each plant has a stem, through which it is connected to the ground. That is why the parterre is free for going through and the commercial activities are located below the ground or above it, in the top parts of the newly planned structures of the buildings in the design of cocoons. The buildings do not become a barrier, but an active part of the park: they do not compete with the greenery, only functionally complement the site solved. Primary is the movement of people at different levels: horizontally under the ground, horizontally on the surface, horizontally in height, or in combination through a stalk structure of buildings.
Conjunctions of the parterre with underground and aboveground parts provide communication cores inside the „stalks“ of the cocoons. Fours cocoons are dedicated to culture contents, and their shapes are adapted to types of halls. The halls-two for the cinema, one for the theater and one for music-are always accessible from the lower floors through a ramp. The two largest cocoons serve as a connection in the form of gardens and offer relaxation in a natural system throughout the year. The remaining cocoons serve administration, commerce and relaxation.
The shape of the buildings was parametrically optimized in variations and the resulting design is not very different from classical blobs. Lightness of the rod support structure is to create the most favourable design for the amalgamation of forms with the park. The structures of buildings penetrate each other like trees in alleys, parks or outdoors and animate the parterre by cast light, light shade and shade. In the parterre there are recessed entrances to underground spaces with commercial deployments in the form of a passage linking the shopping areas, fast food facilities, cafés, atria and others to boat renting office on the river level. The surface of the parterre is a multilevel combination of paved areas, greens and ponds-all solved by barrierless sloping as far as the level of the river Radbuza.
The aim was to link the green zone of parks surrounding the historic centre of the city farther to the railway station and to create, in conjunction with a variety of activities, pleasant environments offering people various forms of multi-level employment: cultural, commercial and reposing.
The diploma project is generally characterized by the complexity of solutions at all levels of the award programme. The details of the solution reflect the fact that the author has created her own style of design methods during the work, which in itself is worth attention. Unquestionable contribution of this work is an application of so called feedback of the results of computer simulations in the shape of the planned buildings, as well as an excellent orientation of the author in the matter, techniques and tools of contemporary design, which lead to the convergence of civil and mechanical production due to rising demands for precise implementation depending on the development of innovative materials.
Model presentation
